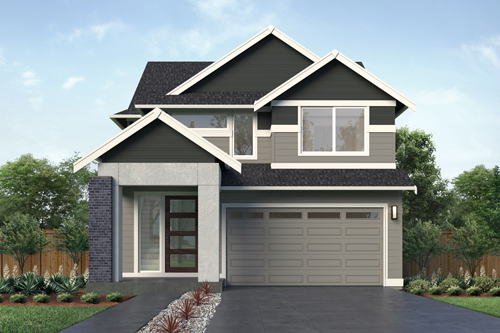Sequoia Three-Story Home with Guest Room
Signature Outdoor Room,Guest Room, Multi-Purpose Room, Leisure Room, Recreation Room and Covered Patio

| Lower Floor | 777 SF |
|---|---|
| Main Floor | 1178 SF |
| Upper Floor | 1587 SF |
| Outdoor Room | 145 SF |
| TOTAL: | 3687 SF |
| Garage | 410 SF |
Signature Outdoor Room, Guest Room, Multi-Purpose Room, Leisure Room, Recreation Room
- Three-Story Basement Home Design with with Guest Room, Recreation Room, and Covered Patio on Lower Floor
- Flexible main floor Multi-Purpose Room with plush, stain-resistant carpeting
- Two-Story ceiling at stairs, flush with custom designed open railing
- Gourmet Kitchen with unique window splashback for added light and accent
- Luxurious Grand Suite with designer free-standing tub, frameless walk-in shower, and expansive Dressing Room
- Signature Outdoor Room with direct access to Dining and Great Room via wall-height sliding glass doors
- This MainVue home is designed and built to achieve high standards in energy efficiency resulting in monthly savings on utility usage
The finished square footage areas provided are calculated based on ANSI Z765-2013 standards as commissioned by the National Association of Home Builders (NAHB). Total square footage used in marketing includes the outdoor room. Finished square footage calculations are typically made based on plan dimensions only. Finished square footages vary based on elevation styles, plan options, final home design, variances that arise during construction and other factors. Plans, square footage and house availability may vary by community and are subject to change. Buyers are responsible for verifying the area of their homes. Home prices are not based on, and MainVue cannot assure, final home square footage. Photography is for illustrative purposes and should be used as a guide.
Build the Home of Your Dreams
Want to build your favorite MainVue Home design so you can customize it to suit your lifestyle? Our Sales Consultants would love to help you find your dream lot and walk you through the build process with MainVue Homes.
Contact Us