
Cypress Built with Guest Room
Signature Outdoor Room, Guest Room, Butler's Pantry, Leisure Room, Garage Storage

Birch Built with Guest Room
Signature Outdoor Room, Guest Room, Grand Butler's Pantry, Leisure Room
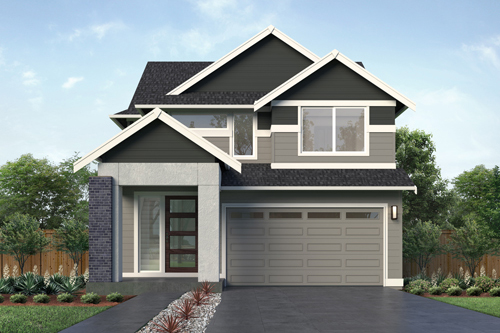
Sequoia Three-Story Home with Guest Room
Signature Outdoor Room, Guest Room, Multi-Purpose Room, Leisure Room, Recreation Room
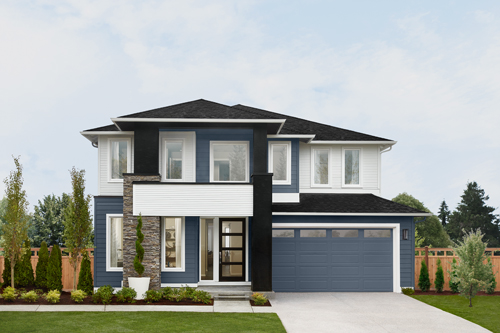
Azalea Three-Story Home with Guest Room
Signature Outdoor Room, Guest Room, Home Office, Multi-Purpose Room, Grand Butler's Pantry, Recreation Room, Leisure Room, Grand Suite Deck
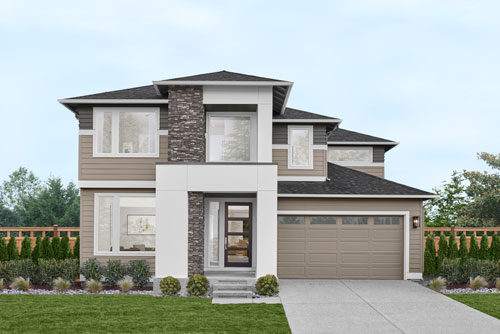
Indigo Three-Story Home with Guest Room
Signature Outdoor Room, Guest Room, Butler's Pantry, Recreation Room, Leisure Room
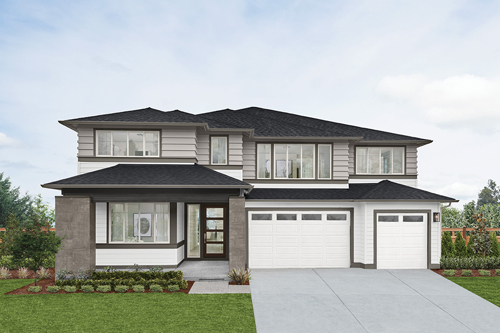
Ivy Built with Guest Room
Signature Outdoor Room, Home Office, Grand Butler's Pantry, Leisure Room, Guest Room

Ivy Built with Guest Suite
Signature Outdoor Room, Guest Room with Ensuite, Home Office, Grand Butler's Pantry, Leisure Room
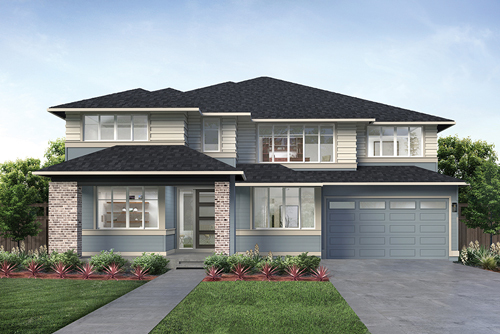
Ivy V2 Built with Additional Guest Room with Bath
Leisure Room, Multi-Purpose Room, Grand Butler's Pantry, Guest Suite, Signature Outdoor Room, Home Office
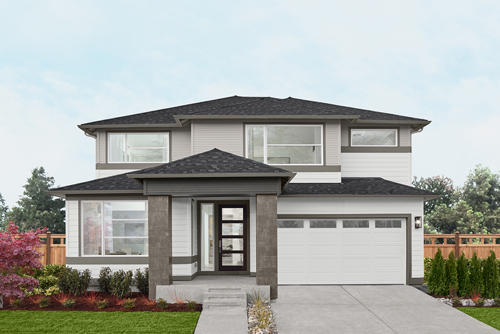
Dahlia Built with Guest Suite
Signature Outdoor Room, Guest Room with Ensuite, Grand Butler's Pantry, Leisure Room
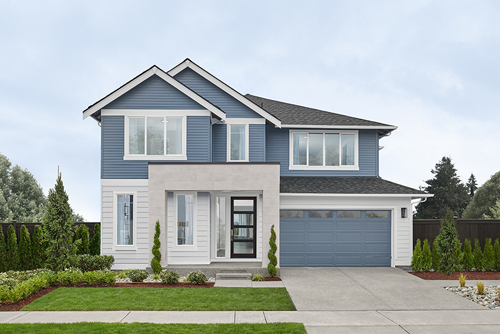
Lotus Built with Guest Suite
Signature Outdoor Room, Guest Room with Ensuite, Grand Butler's Pantry, Leisure Room, Garage Storage
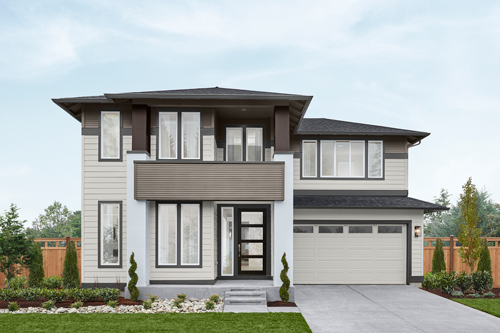
Briar Built with Guest Suite
Signature Outdoor Room, Guest Room with Ensuite, Grand Butler's Pantry, Leisure Room
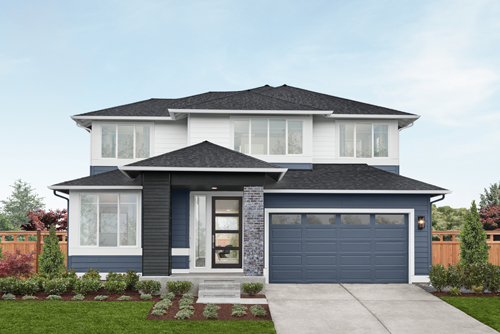
Juniper Built with Guest Suite
Signature Outdoor Room, Guest Room with Ensuite, Butler's Pantry, Leisure Room, Garage Storage
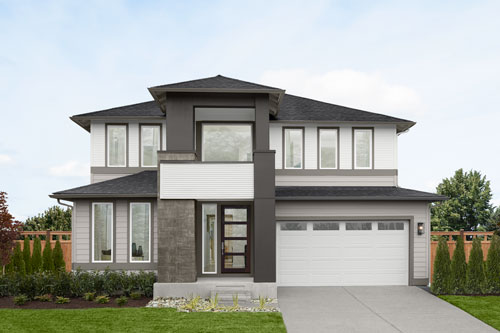
Zinnia V2 Dual Grand Suites
Signature Outdoor Room, Grand Suite on Main Floor and Upper Floor, Multi-Purpose Room, Butler's Pantry, Leisure Room

Rosa Duet Duet Living Suite
Signature Outdoor Room, Duet Living Suite, Grand Butler's Pantry, Leisure Room, Garage Storage
