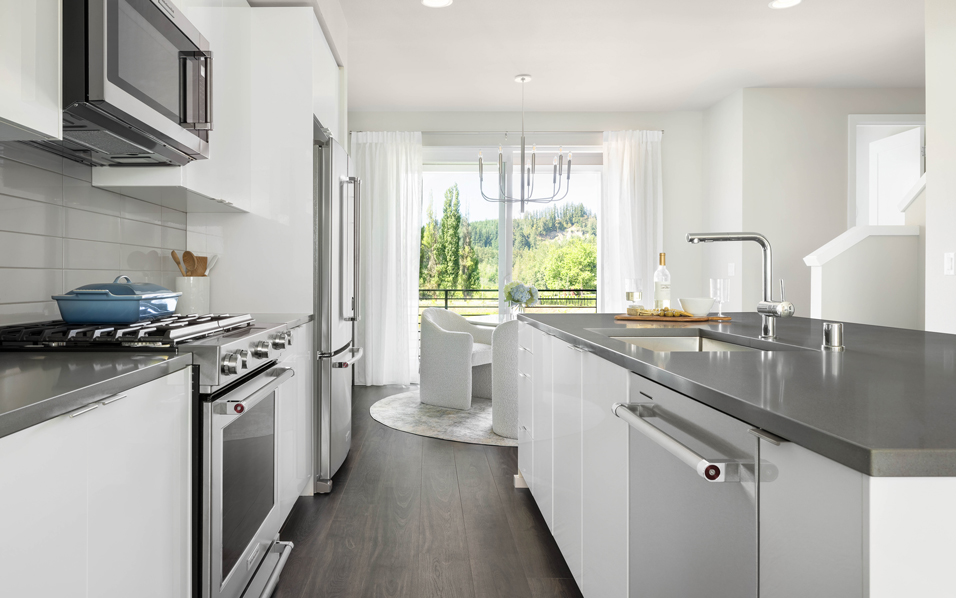
Lilac
Home Office, Covered Deck, Covered Front Porch, Extra Storage, Enclosed Pantry, Walk-in Closet in Primary Suite
Pearl Interior Color Scheme
Slate Daybreak Exterior Color Scheme
MFT Facade
On display at Tolt River Terrace
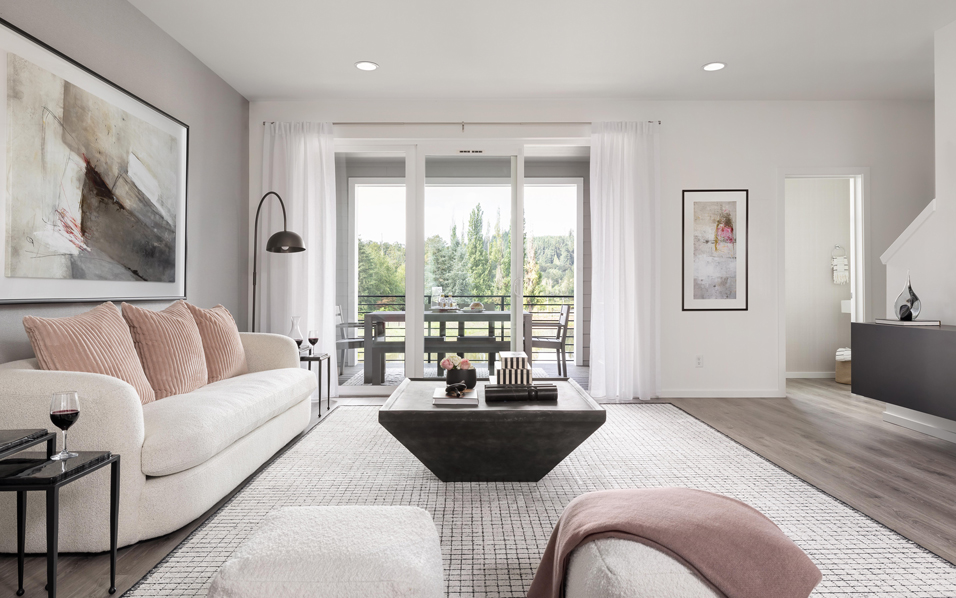
Hazel
Home Office, Covered Deck, Covered Front Porch, Extra Storage, Enclosed Pantry, Walk-in Closet in Primary Suite
Diamond Interior Color Scheme
Slate Daybreak Exterior Color Scheme
MFT Facade
On display at Tolt River Terrace
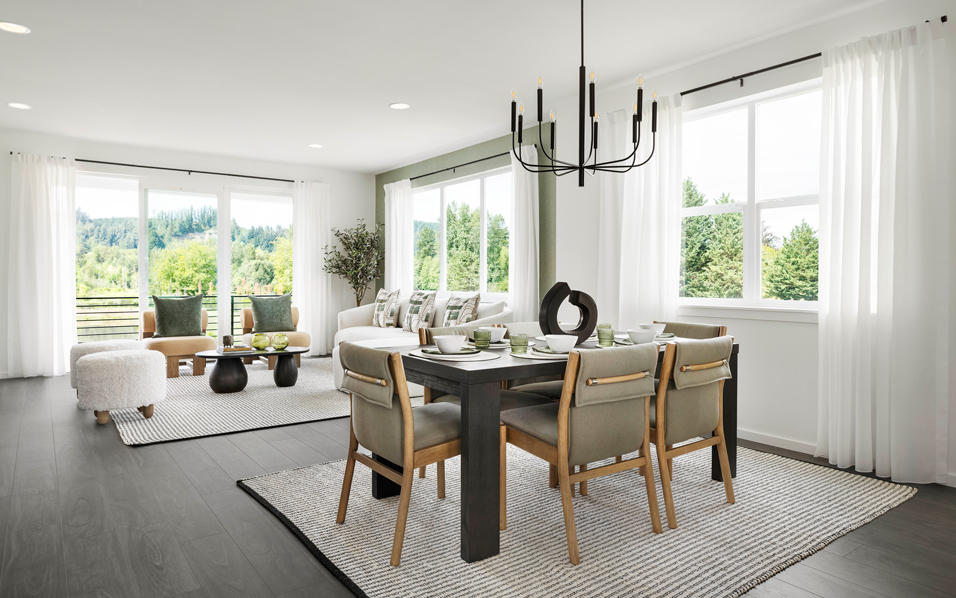
Spruce
Walk-In Pantry, Home Office, Study Nook, Covered Deck, Extra Storage, Extended Covered Front Porch, Walk-in Closet with additional Enclosed Closet space
Olivine Interior Color Scheme
Slate Daybreak Exterior Color Scheme
MFT Facade
On display at Tolt River Terrace
Slate Interior Color Scheme
Slate Daybreak Exterior Color Scheme
W Facade
On display at The World of Model Homes
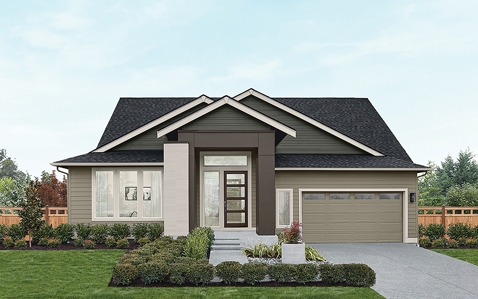
Clover
Signature Outdoor Room, Grand Butler's Pantry, Garage Storage
Jade Interior Color Scheme
Jade Daybreak Exterior Color Scheme
GA Facade
On display at MainVue at McCormick
Jade Interior Color Scheme
Pewter Daybreak Exterior Color Scheme
T Facade
On display at The World of Model Homes
Shale Interior Color Scheme
Slate Daybreak Exterior Color Scheme
E Facade
On display at Hillside Vista
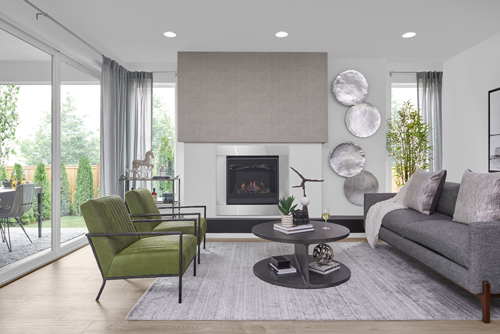
Orchid
Leisure Room, Multi-Purpose Room, Signature Outdoor Room
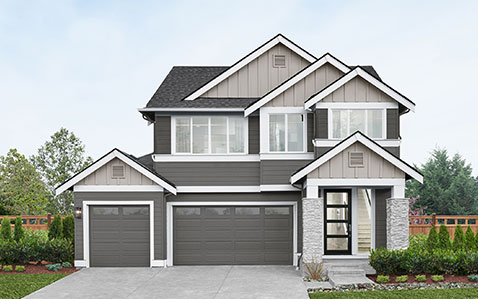
Birch
Signature Outdoor Room, Study Nook, Multi-Purpose Room, Grand Butler's Pantry, Leisure Room
Slate Interior Color Scheme
Slate Twilight Exterior Color Scheme
GF Facade
On display at The World of Model Homes
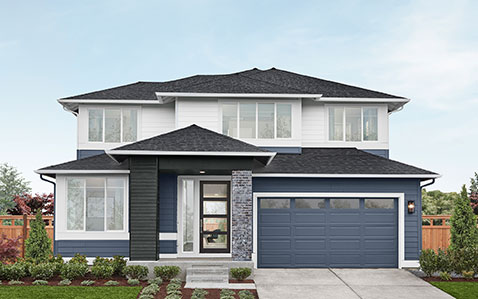
Juniper
Leisure Room, Grand Butler's Pantry, Study, Signature Outdoor Room
Carbon Interior Color Scheme
Carbon Twilight Exterior Color Scheme
S Facade
On display at The World of Model Homes
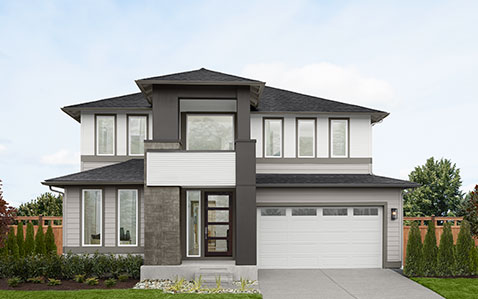
Zinnia
Signature Outdoor Room, Main Floor Grand Suite, Multi-Purpose Room, Butler's Pantry, Leisure Room
Shale Interior Color Scheme
Shale Twilight Exterior Color Scheme
XA Facade
On display at The World of Model Homes
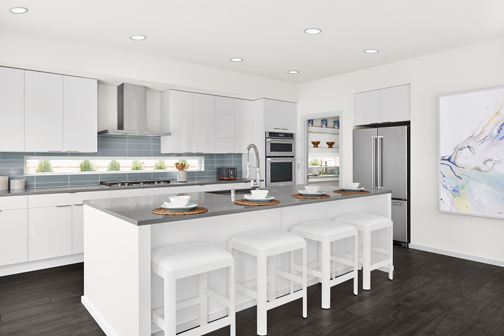
Cypress
Signature Outdoor Room, Home Office, Butler's Pantry, Leisure Room, Garage Storage
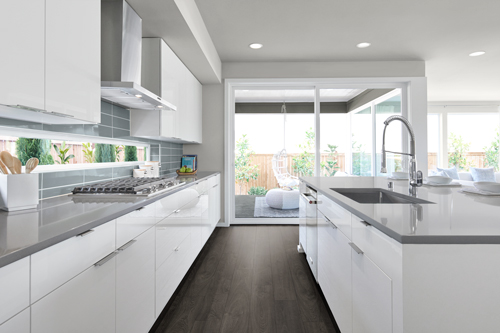
Verbena
Signature Outdoor Room, Home Office, Multi-Purpose Room, Butler's Pantry, Leisure Room
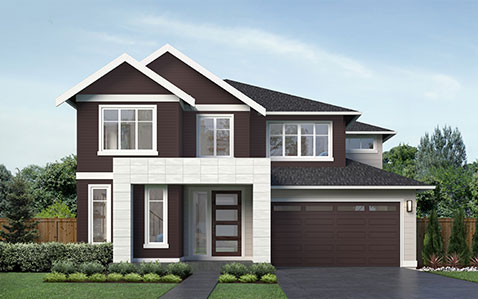
Fuchsia
Signature Outdoor Room, Study, Multi-Purpose Room, Grand Butler's Pantry, Leisure Room
Opal Interior Color Scheme
Carbon Twilight Exterior Color Scheme
GE Facade
On display at The World of Model Homes
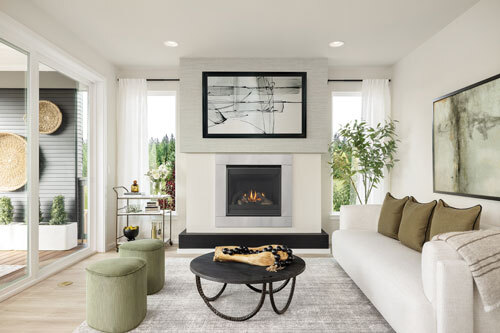
Sequoia V2
Signature Outdoor Room, Multi-Purpose Room, Leisure Room, Guest Room
Shale Interior Color Scheme
Shale Twilight Exterior Color Scheme
E Facade
On display at Overlook Ridge
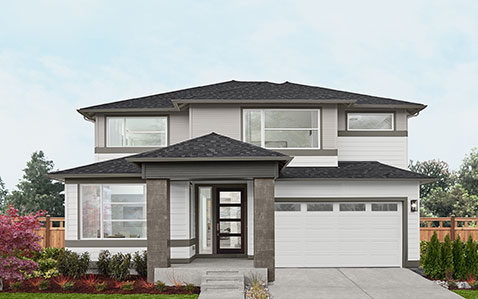
Dahlia
Signature Outdoor Room, Home Office, Multi-Purpose Room, Grand Butler's Pantry, Leisure Room
Slate Interior Color Scheme
Shale Daybreak Exterior Color Scheme
K Facade
On display at The World of Model Homes
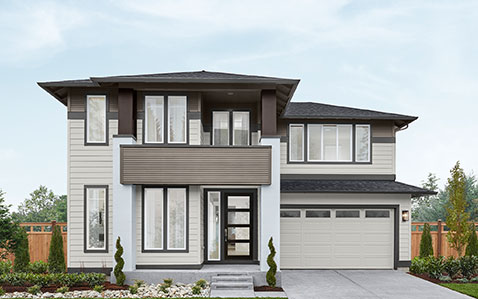
Briar
Signature Outdoor Room, Home Office, Multi-Purpose Room, Grand Butler's Pantry, Leisure Room
Shale Interior Color Scheme
Copper Daybreak Exterior Color Scheme
XB Facade
On display at The World of Model Homes
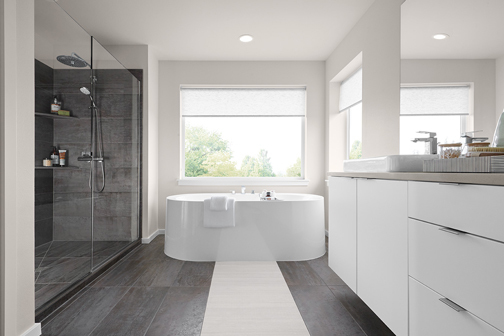
Ivy
Leisure Room, Multi-Purpose Room, Grand Butler's Pantry, Signature Outdoor Room, Home Office
Shale Interior Color Scheme
Shale Daybreak Exterior Color Scheme
N Facade
On display at MainVue Homes at Horizon
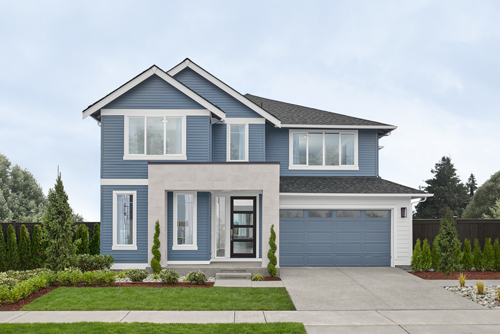
Lotus
Leisure Room, Multi-Purpose Room, Garage Storage, Signature Outdoor Room, Home Office
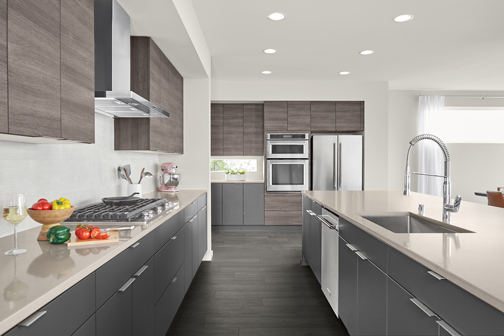
Azalea
Leisure Room, Multi-Purpose Room, Grand Butler's Pantry, Guest Room, Signature Outdoor Room, Home Office, Grand Suite Deck



