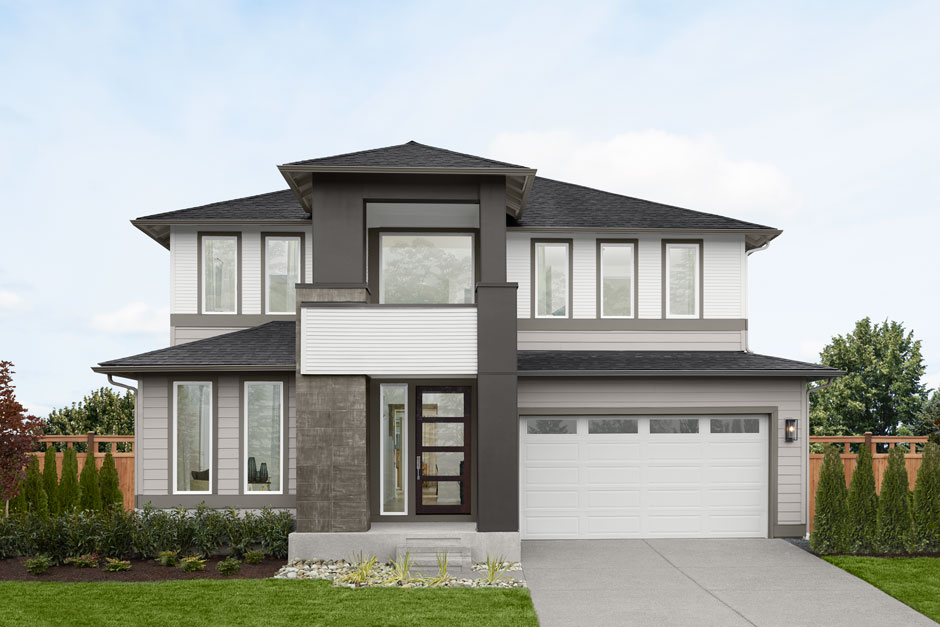Zinnia
Signature Outdoor Room, Main Floor Grand Suite, Multi-Purpose Room, Butler’s Pantry, Leisure Room
Available Homes
Zinnia Better with the Suite Life
- Main Floor Grand Suite with designer free-standing tub, frameless walk-in shower, and oversized Dressing Room
- Soaring two-story Foyer and Great Room
- Flexible main floor Multi-Purpose Room with plush, stain-resistant carpet
- Butler’s Pantry with dual access from Gourmet Kitchen and the Garage
- Three secondary bedrooms, each with a Walk-In Closet
- Signature Outdoor Room with direct access to Dining and Great Room via wall-height sliding glass doors
- This MainVue home is designed and built to achieve high standards in energy efficiency resulting in monthly savings on utility usage
Intuitively, the main floor, far corner-set Grand Suite is arranged beyond a privacy-maximizing vestibule opening into the sleeping quarters. It’s the entrée to the Grand Bathroom where thick Quartz shimmers on the broad dual-sink vanity under sleek designer lighting. Even without an excuse for a soothing soak, plunge into the decadent stand-alone tub or let the Grohe fixtures immerse you in the spray of the frameless glass shower. Store fluffy fresh towels in the on-trend cabinets or put extras in your generous Dressing Room.
Upstairs, all three Secondary Bedrooms host their own Walk-In Closets. They also access an ingenious dual-entry Bathroom. The nearby Leisure Room fills an entire quadrant of this level and can be enclosed to enhance privacy or an extra Bedroom.
For a double-pop of wow, the upstairs hallway opens to main-level Foyer at one end and to the magnificent Great
At the front of the home, meanwhile, the two-story Foyer features chic wide-plank, timber-look flooring that leads to the adjacent Multi-Purpose Room – open or enclosed at your discretion. Call it a kids play zone, teen game room, family viewing studio, or semi-formal reception space: the potential is undeniable.
Without a doubt, your household is one-of-a-kind. With features found throughout The Zinnia, you can find the sweet, or suite, life you deserve.
Build the Home of Your Dreams
Want to build your favorite MainVue Home design so you can customize it to suit your lifestyle? Our Sales Consultants would love to help you find your dream lot and walk you through the build process with MainVue Homes.
Contact Us