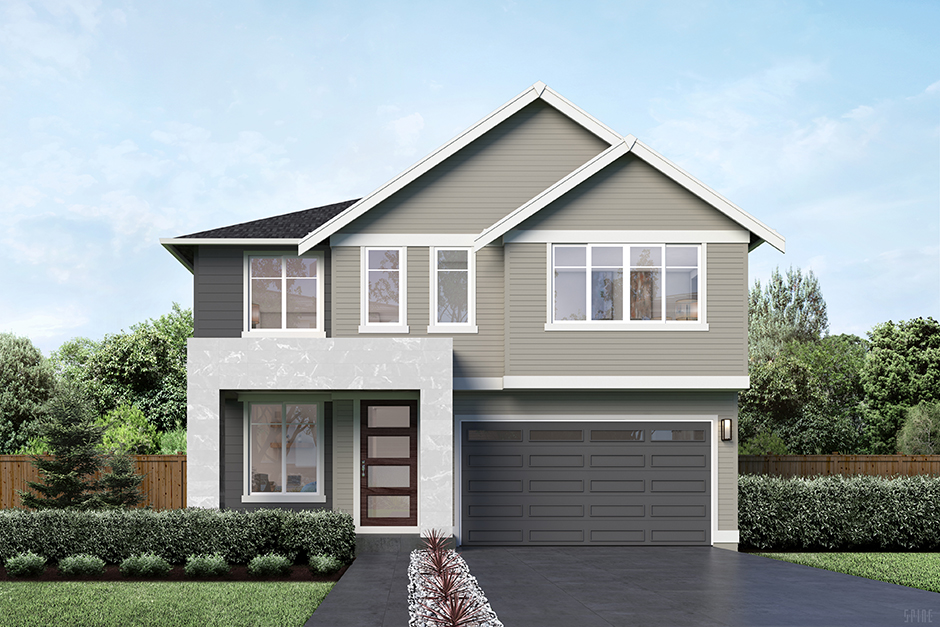Trillium
Signature Outdoor Room, Home Office, Guest Room, Recreation Room, Leisure Room
Available Homes
Trillium Countless Contemporary Charms
- Three-story basement home design with Guest Room and Recreation Room
- Home Office located on Main Floor for private work or study area
- Luxurious Grand Suite with designer free-standing tub, frameless walk-in shower, and expansive Dressing Room
- Signature Outdoor Room with direct access to Dining via wall-height sliding glass doors
- Perfectly placed Leisure Room on the upper floor for an extra entertainment space
- This MainVue home is designed and built to achieve high standards in energy efficiency resulting in monthly savings on utility usage
Trillium waves its wand and creates extraordinarily entertaining open spaces in one motion. In the next pass, coveted places of sanctuary appear. In some cases, the two become one. Almost out of thin air, the Signature Outdoor Room crafts a secluded oasis for morning coffee, lounging – and also an extension of the chic Dining Room for open-flow parties – all dependent on opening or closing stunning wall-height sliding glass doors.
Work-from-home professionals, meanwhile, may consider the private Home Office, set near the dynamic front entry door, this home’s tour de force. Others will call the lower level its piece de resistance. Natural window light pours into a spacious Recreation Room here. Sliding glass doors connect to the covered Patio. The Guest Room and nearby bathroom make it especially enchanting for adult children, or overnight friends and family.
Just when you think this plan has climaxed – presto! The
Beyond this suite’s French doors, a hallway leads to three spacious Secondary Bedrooms with their own Walk-in Closets. A vestibule from these bedrooms links with the Leisure Room, a blueprint for bonus entertainment: video games, jigsaw puzzles or fitness equipment. If you prefer, enclose this space to create a sixth Bedroom. It all comes together on the main level in the sprawling Great Room. Bask in the warmth of the gas fireplace or natural light streaming through oversized windows. It’s a glow shared by the gourmet Kitchen’s luxury arrangement: lustrous, thick Quartz atop countertops and the super-sized Chef’s Island; elegant European frameless cabinetry; and gleaming KitchenAid stainless appliances.
Be under no illusion: it’s time for Trillium to cast its spell over you.
Build the Home of Your Dreams
Want to build your favorite MainVue Home design so you can customize it to suit your lifestyle? Our Sales Consultants would love to help you find your dream lot and walk you through the build process with MainVue Homes.
Contact Us