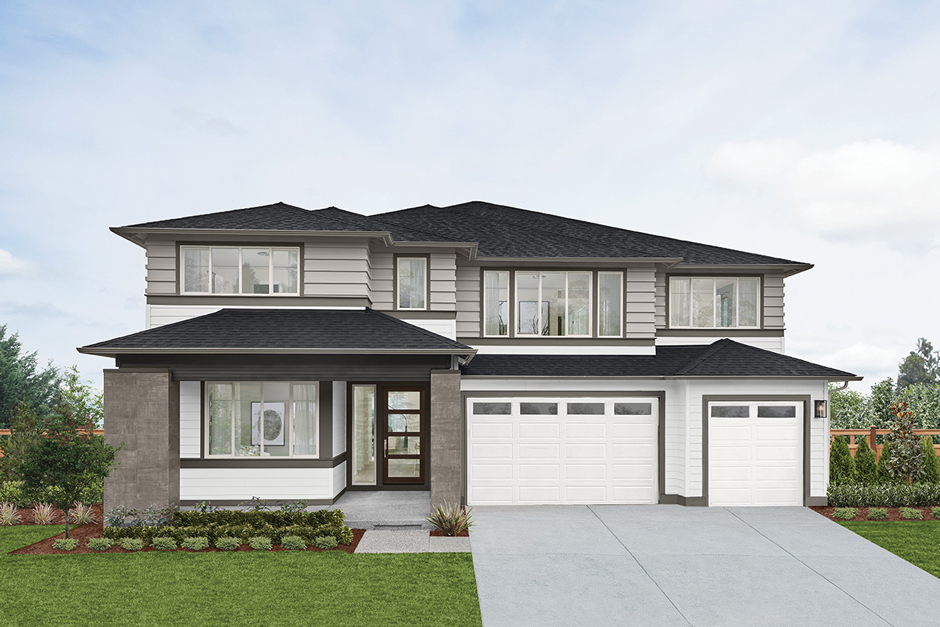Ivy
Signature Outdoor Room, Home Office, Multi-Purpose Room, Grand Butler’s Pantry, Leisure Room
Available Homes
| Main Floor | 2087 SF |
|---|---|
| Upper Floor | 2098 SF |
| Outdoor Room | 211 SF |
| TOTAL: | 4396 SF |
| Garage | 451 SF |
Signature Outdoor Room, Home Office, Multi-Purpose Room, Grand Butler's Pantry, Guest Suite, Leisure Room
- Additional main floor Guest Room with Walk-in Closet and ¾ Bath
- Soaring Two-Story Foyer, Great Room, and Dining Room
- Home Office located at front of home for private work or study area
- Flexible main floor Multi-Purpose Room with plush, stain-resistant carpet
- Grand Butler’s Pantry with direct access to Garage and additional Walk-In Pantry featuring unique window splashback
- Luxurious Grand Suite with designer free-standing tub, frameless walk-in shower, and dual vanities capped in Quartz
- Centrally located Signature Outdoor Room with direct access to Great Room and Kitchen
- This MainVue home is designed and built to achieve high standards in energy efficiency resulting in monthly savings on utility usage
The finished square footage areas provided are calculated based on ANSI Z765-2013 standards as commissioned by the National Association of Home Builders (NAHB). Total square footage used in marketing includes the outdoor room. Finished square footage calculations are typically made based on plan dimensions only. Finished square footages vary based on elevation styles, plan options, final home design, variances that arise during construction and other factors. Plans, square footage and house availability may vary by community and are subject to change. Buyers are responsible for verifying the area of their homes. Home prices are not based on, and MainVue cannot assure, final home square footage. Photography is for illustrative purposes and should be used as a guide.
Build the Home of Your Dreams
Want to build your favorite MainVue Home design so you can customize it to suit your lifestyle? Our Sales Consultants would love to help you find your dream lot and walk you through the build process with MainVue Homes.
Contact Us