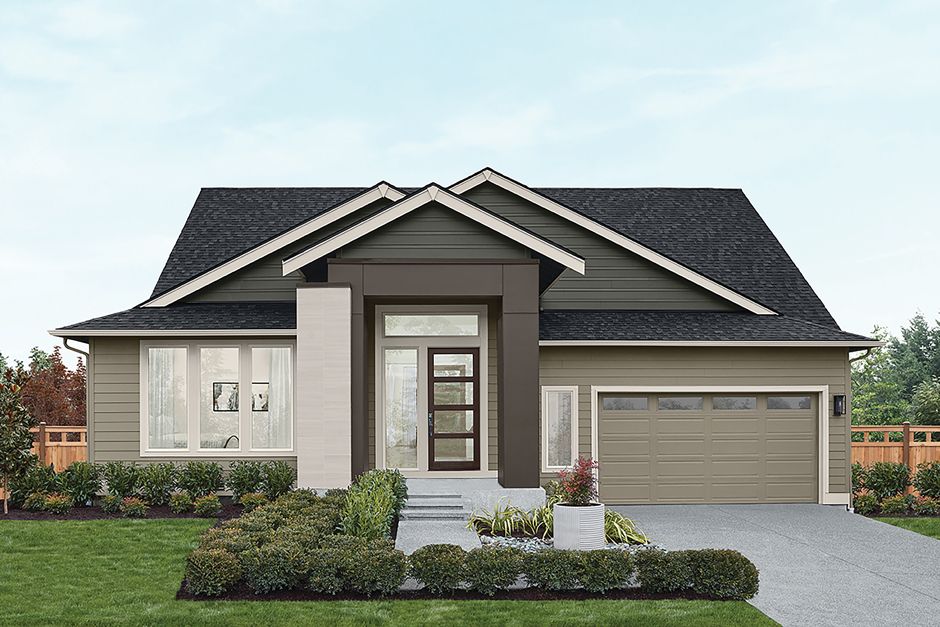
Clover Game Changer
- Spacious Foyer entry with extended height ceilings and unique side-lite window
- Grand Butler’s Pantry with 3cm Quartz counters and ample cabinets for storage
- Luxurious Grand Suite with expansive Dressing Room, designer free-standing tub, frameless walk-in shower and dual vanities capped in Quartz
- Utility Room with dual access from Foyer and Garage, featuring extra Garage Storage
- Extended height ceilings in Great Room and Dining Room for added height and volume
- Signature Outdoor Room with direct access to Dining and Great Room
- This MainVue home is designed and built to achieve high standards in energy efficiency resulting in monthly savings on utility usage
It’s not just the bold use of ceilings that infuse a branded sense of grandeur to single-level living here. It’s also the carefully calculated layout of space.
Just off the Foyer, two rooms diverge from a Vestibule. Use them as Secondary Bedrooms with the shared bath in between – or ask MainVue Homes how it can be furnished as a Home Office, enclosed into a Multi-Purpose Room or both.
Back in the main hallway, impressive timber-look flooring delves deeper into The Clover’s defining moment: the threshold into the spectacularly open-flowing living space.
Admire the elevated and refined ceilings in the Great Room and dynamic Dining Room. Ballast-like angles span to the gourmet Kitchen while anchor-like window walls slide open to the year-round Signature Outdoor Room. Guests can’t resist mingling on its composite decking just steps from the
Equally brilliant: Quartz, sparkling on Kitchen countertops, the supersized island and savvy food-prep surfaces in the Grand Butler’s Pantry. Elegant European cabinets in both spaces assure enough storage for large party-ready service wear. Find even more storage through the Laundry/Utility Room - a savvy walk-through between the Foyer and the garage with bonus storage for oversized toys, seasonal décor and more.
At the far rear corner, the all-inclusive Grand Suite prioritizes personal pampering with extra-height ceilings in the sleeping quarters and an impressive Dressing Room set behind French doors. The Bath Suite’s exquisite porcelain tile flooring surrounds the designer free-standing tub, frameless walk-in shower and Quartz-capped dual-sink vanity.
By redefining the rules for luxurious rambler living, infusing volume and flexibility, and incorporating all its modern essentials, The Clover instantly becomes a game changer.
Build the Home of Your Dreams
Want to build your favorite MainVue Home design so you can customize it to suit your lifestyle? Our Sales Consultants would love to help you find your dream lot and walk you through the build process with MainVue Homes.
Contact Us