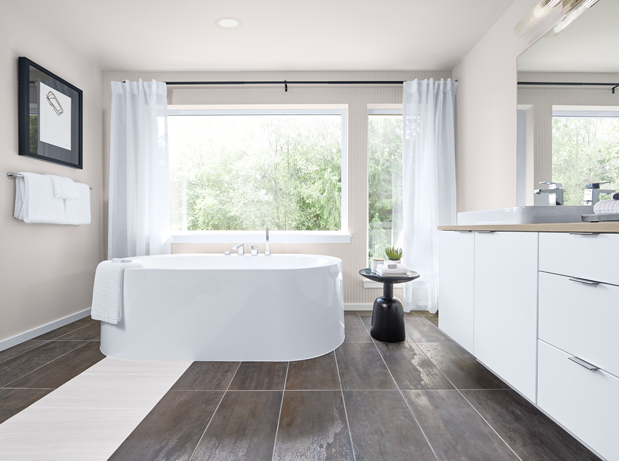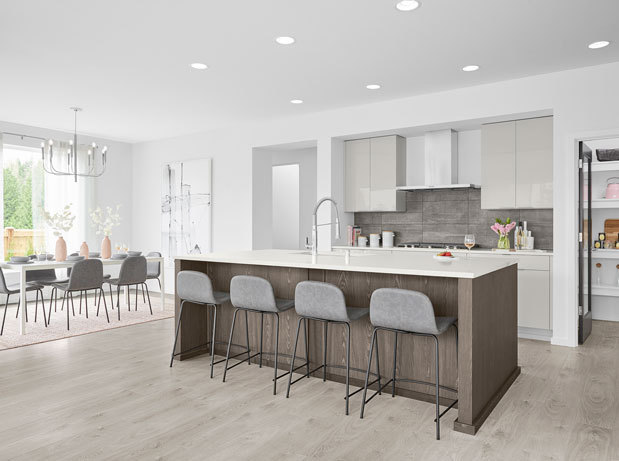MainVue Homes at Tehaleh
18618 134th St Ct East, Bonney Lake
LOT 5-117 IS SOLD
Visit MainVue Homes at Tehaleh for additional release information or to sign up for our interest list.
MainVue Homes at TehalehExplore More MainVue Homes
Explore nearby MainVue communities, our ever-growing list of all the locations we build in, or our current selection of homes for sales throughout the Puget Sound.



