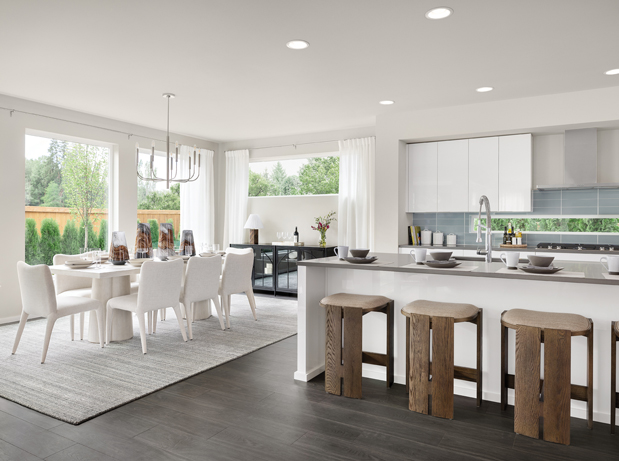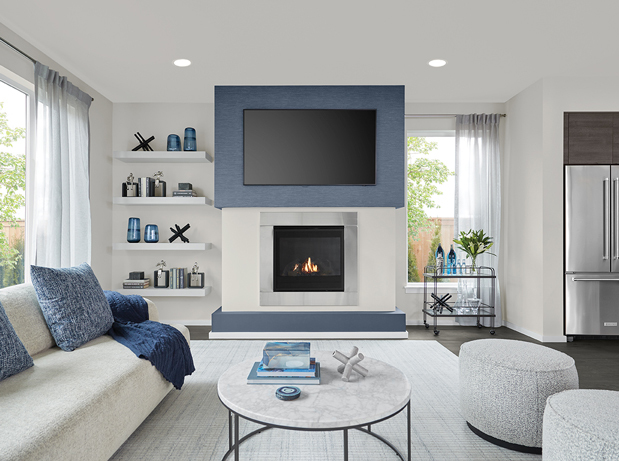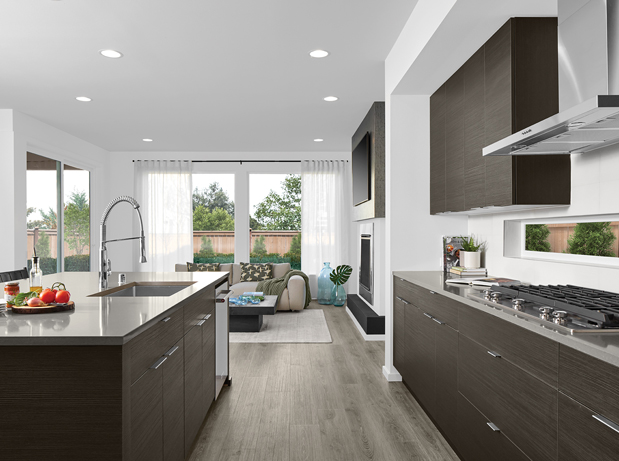MainVue at Ten Trails
24026 LILY PL SE, Black Diamond
LOT 3-25 AND ALL OTHER LOTS AT MainVue at Ten Trails ARE CURRENTLY SOLD OUT
Explore nearby MainVue communities, our ever-growing list of all the locations we build in,
or our current selection of homes for sales throughout the Puget Sound.



