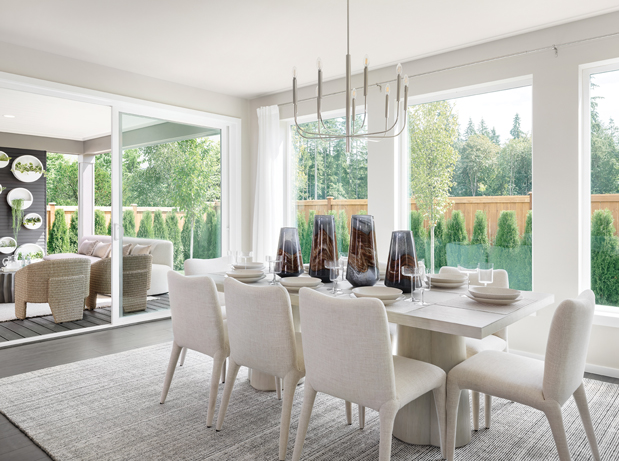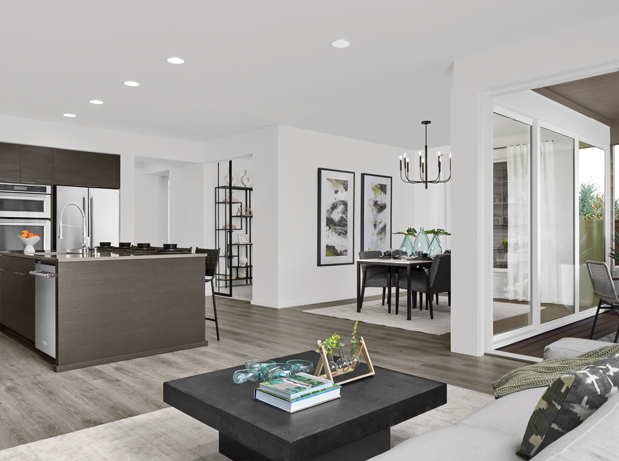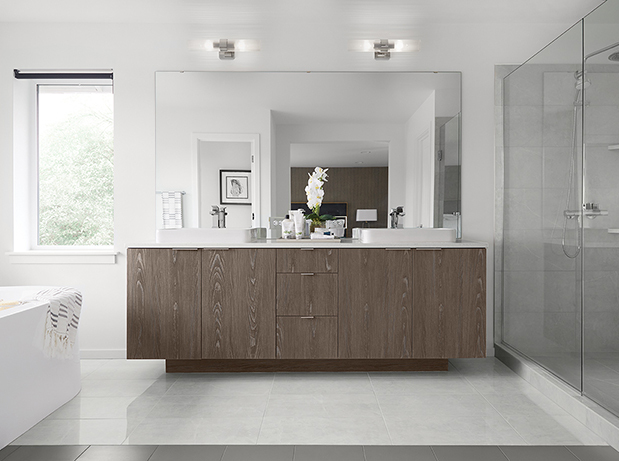MainVue at McCormick
4921 Amherst Way SW, Port Orchard
LOT 3-8 IS SOLD
Visit MainVue at McCormick for additional release information or to sign up for our interest list.
MainVue at McCormickExplore More MainVue Homes
Explore nearby MainVue communities, our ever-growing list of all the locations we build in, or our current selection of homes for sales throughout the Puget Sound.



