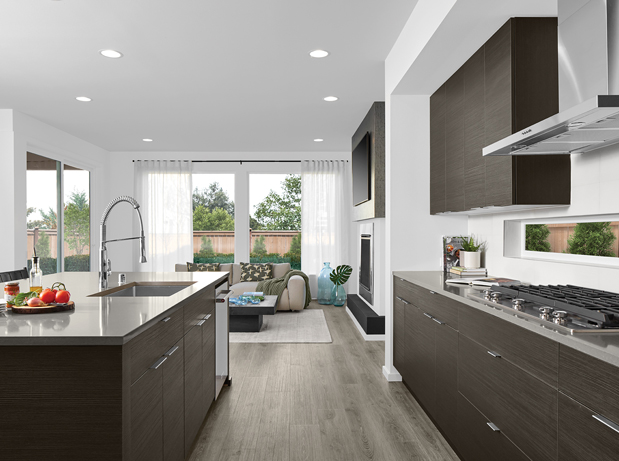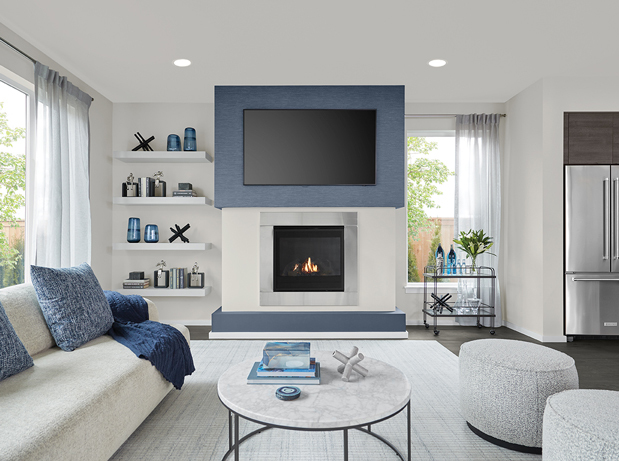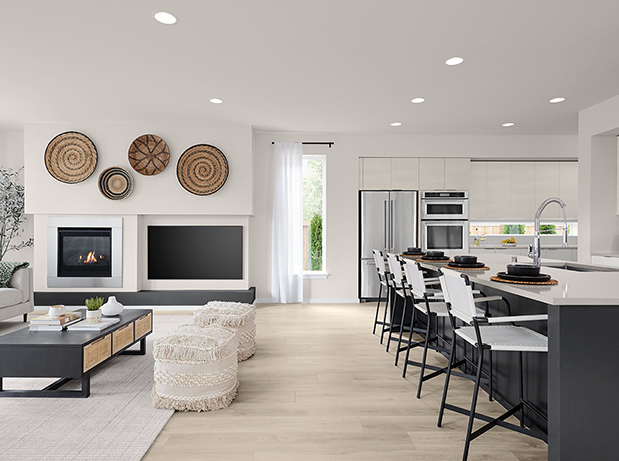Clark Lake Ridge
24218 118th Pl SE, Kent
LOT 35 IS SOLD
Visit Clark Lake Ridge for additional release information or to sign up for our interest list.
Clark Lake RidgeExplore More MainVue Homes
Explore nearby MainVue communities, our ever-growing list of all the locations we build in, or our current selection of homes for sales throughout the Puget Sound.



